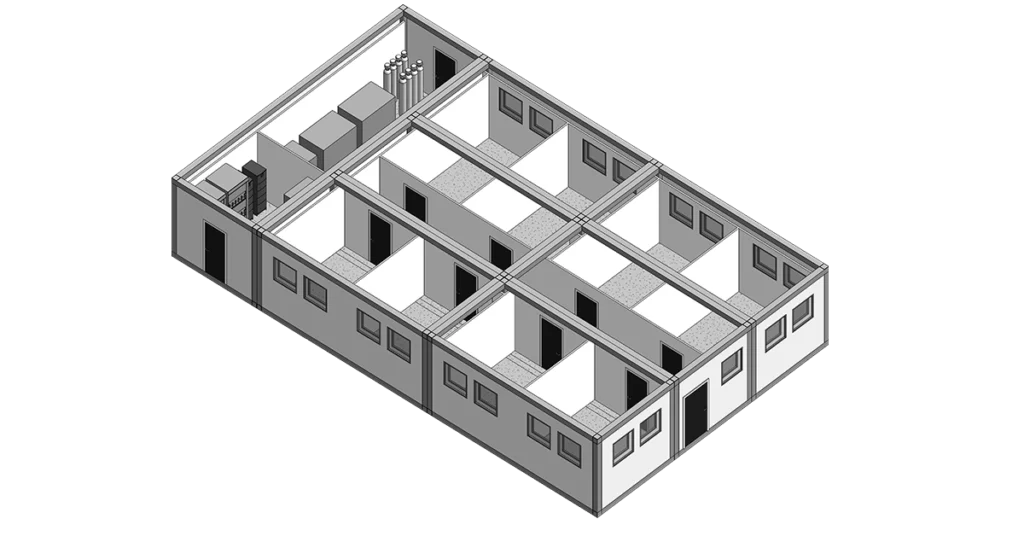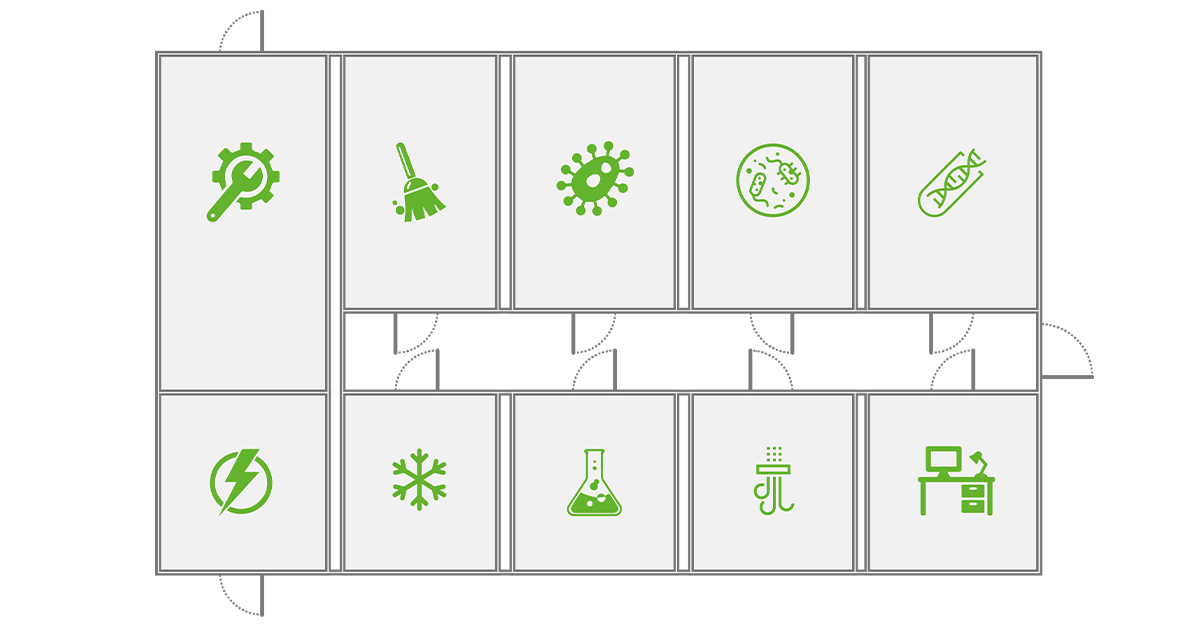This C-CUBE concept of 162 m2 can be used to build BSL1 and BSL2 laboratories.
The design of the laboratory is fully adaptable and extendable to meet customers’ needs.


This C-CUBE concept of 162 m2 can be used to build BSL1 and BSL2 laboratories.
The design of the laboratory is fully adaptable and extendable to meet customers’ needs.

